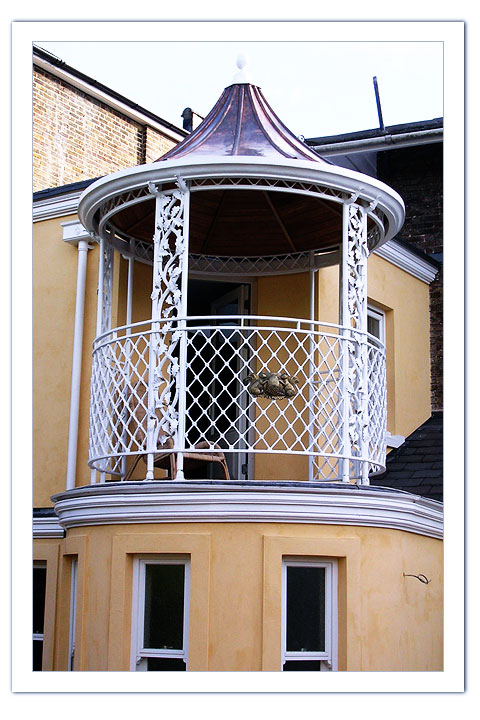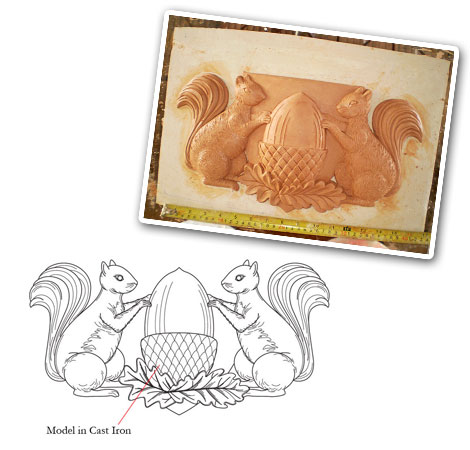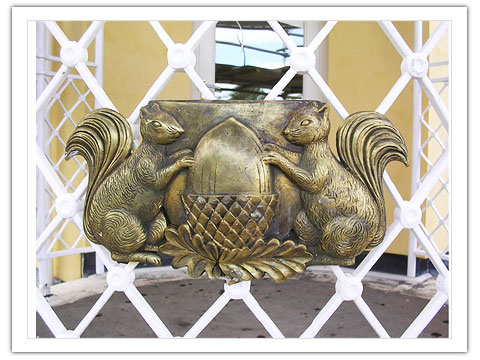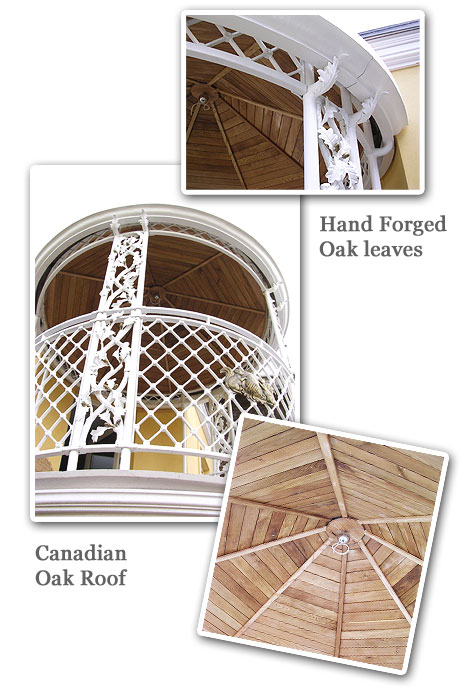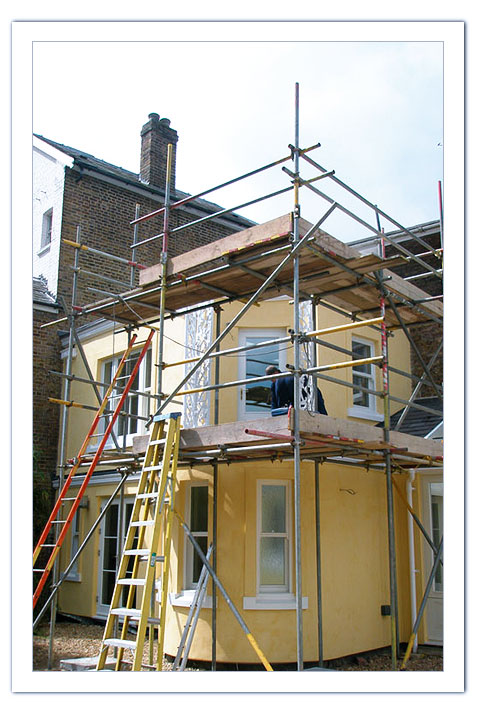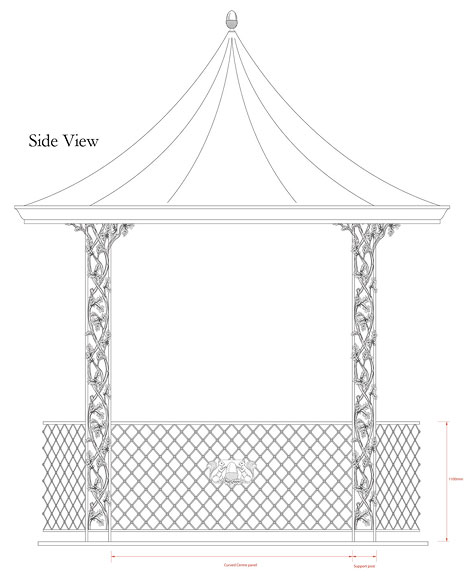
| Introduction | I |
I |
I |
I |
I |
I |
I |
I | Bookmark Us |
|
|
||||||||||||||||||||||||||||||||||||||||||||||||||||||||||||||||||||||||||||||||||||||||||||||||||||||||||||||||||||||||||||
| Introduction | I | Our Service | I | Product Range | I | Enquiries | I | Q & A | I | News | I | I | Associates |
Copyright © 2005 - 2011 Peter Weldon Iron Designs Ltd.

